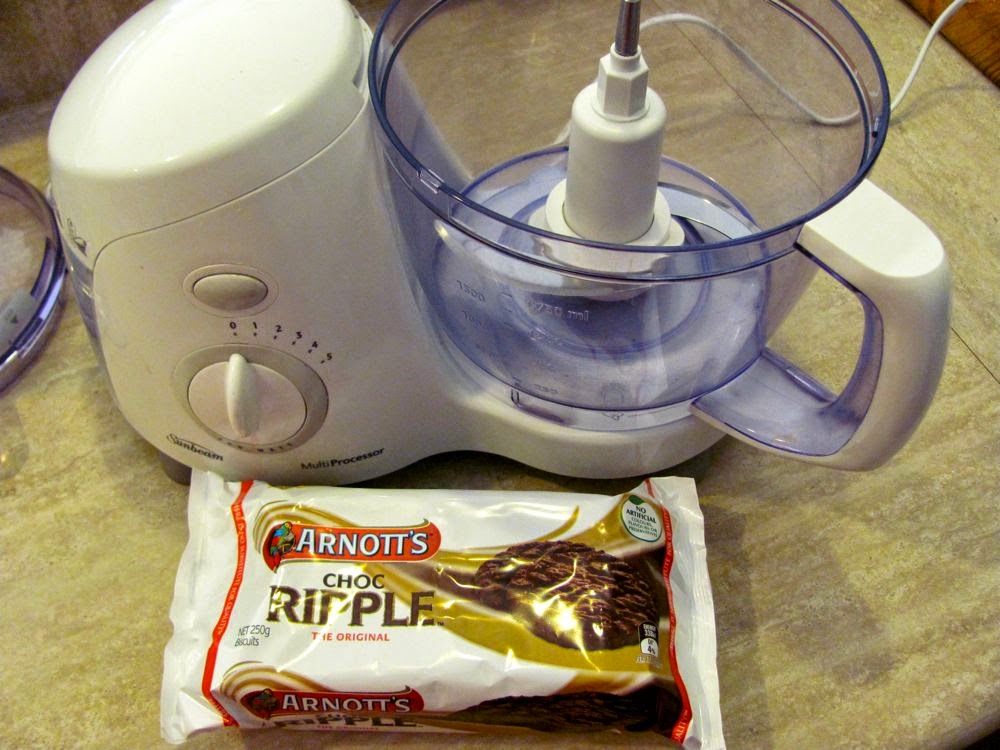Sorry for my very long absence. We have had real action in our lives to take care of for the last couple of years ... as you will see - and I simply have not had my blogs as top priorities. I always knew that when I was ready, I would sit down and "knuckle down" again. I think the time has come.
When my husband and I bought our first house together in 2001, we enjoyed and loved that house for 14 years. We did a lot of establishment and improvement to it, plus blood, sweat and tears! However, it became clear that the house would not be our final home. My husband is 19 years older than I am, and we knew that in our "golden years" we would need a house on a smaller plot, better security and most of all - no steps! Our house was set on a sloping block and therefore had a two step split in the middle and the house and gardens were set over 3 levels outside. We had steep moss rock steps to access the bottom level and large garage, and I could just see me getting a broken hip in the future! I can be quite clumsy too - and have fallen up and down the two steps inside, landing onto ceramic tiles is never much fun.
So it was on the cards to look for a plot of land, close to our neighbourhood services, and design and build the "final home" for us.
About 800 meters away from our old house a new development was taking shape, and we were waiting for lots to be released closer to our services and shopping centre. In the future it would be very easy to just walk to everything we needed. Eventually, the next stage of the land release happened - and the Oakford Homes saleslady (I'll call her Elly) contacted us to say - come in and discuss the possibilities!
Elly gave us a map of the development section and parcel lots, so we were able to start to shortlist the plot options that suited our needs.
Eventually we chose one, and Elly made sure we secured it.
Here it is:
It's a corner lot, beyond that roundabout. It has great ravine views over to the other side. You will get to see more in future pictures.
Next we had to present a house "wish list" and first rough designs so Elly could begin to put together a house plan. Tom and I both drafted our thoughts and presented them to Elly to begin the work.
This was our chance to have the house design of
our my dreams, my husband was happy if
the boss I was happy. He really let me have full control. After all, it was the one chance I had to draft my dreams!!!
So a couple months went by, with house plans going to and fro us and the builder, until we were satisfied that the plans were as good as they could be. Every window/door/opening/wall/access/room were looked at and functionality and purpose assessed. It was a really interesting process.
Another appointment with Elly to secure the lot:
No turning back now!
In the background to all this, we were busy selling our house, so we could be ready for when the first major payment instalments were due to begin. In our case there were 5 instalments of the BUILD, the first one due after the concrete foundation was poured.
It was not an easy, fast sale. We had a 12 week contract with our agent, and it sold in the 11th week. We had 9 open house inspections! We got there in the end.... Whew!
We could not resist this corny shot:
The lot was paid for, plans established .... let the building BEGIN!
Before ANY building takes place, clients must make their "selections" .... plumbing fixtures, tiles, grout, cabinetry, major appliances, bricks, roof, door handles, window colours, etc etc. It was daunting! That is the next post!
Thanks for reading!




















































